So its been a while sense I posted because I've been bussssy. In order to get an occupancy permit I need to have one bathroom working, the kitchen working and all my life safety devices installed (hand rails, smoke detectors, deck rails, etc). So last post I left you at the drywall being finished. Right after the texture dried I jumped in and sprayed a coat of primer over the whole interior. As soon as that was dry I put a coat of "builder beige" on all the walls. Of course halfway through the spraying the sprayer started giving me problems. I was able to finish but have some subtle "stripes" on the walls. In the kitchen/dining room I painted a darker color for a little variety.
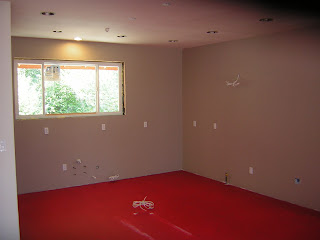
The red floor is to seal the gypcrete floor. Just a lovely color but much better than the pink that it goes on wet as (think Pepto pink).
While this was happening inside, outside my septic system was being installed.
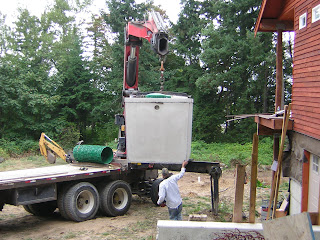
Ever wonder what a septic tank looks like flying through the air? No, well now you know anyway.
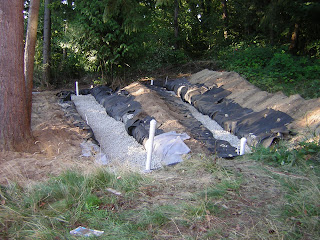
About this time my insurance company started to threaten to end my policy because I still had not moved in. My agent said to try to get the outside as done as possible so they could take pictures and forward them to the underwriter. So on all the nice days I spent time trying to finish the siding. I now have all but the back of the house sided, and have even installed the new front door. Anne Marie (sister) was visiting for a few days and helped me out with this.
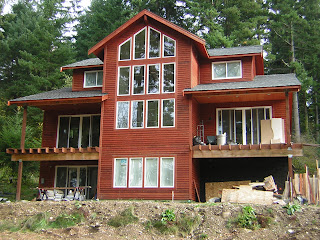
Back inside I finished the master bedroom, installing all the outlets, light trims, switches and ceiling fan. I also have installed all the switches and outlets in the rest of the house.
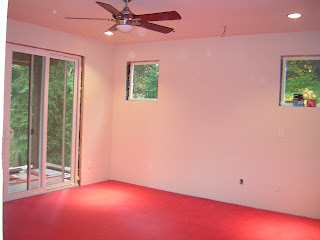
Needing a working bathroom I decide to bypass the master bath for now and finish one of the upstairs bathrooms instead. They are much smaller and simpler than the master. Using some of the granite tile that I bought years ago I completed the tub surround and floor. I got a great deal on a couple of vanities cabinets (one for each upstairs bathroom) and got that installed. A nice granite sink top to finish it, all that is left now is to install the faucet, bath trim, and toilet and this bathroom is working.
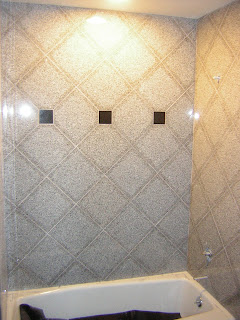
Jumping back to the kitchen I got the balance of my kitchen cabinets. Some of you may remember that I bought a bunch at a bankruptcy auction. I brought those home from where I had them stored, figured out a plan to use them and then ordered the balance from a distributor. Those few cost me almost as much as all the ones I got at auction. In the kitchen/dining area I decide to go with slate tile for the floor and started to install that.
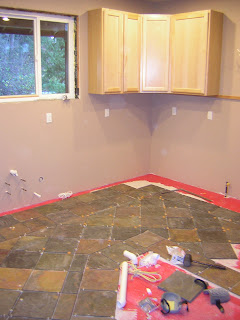
Here you can see the upper cabinets install above the new floor. The white plastic is for the sweep pan on the central vac.
Last but not least. The last 4 days I spent installing my water line. I hired a guy with an excavator to dig the trench all the way down from the street (700 feet long). With the help of Mark C. I got the 300' long coils of 2" poly pipe unrolled. We jammed one end under my truck and then rolled it down the driveway. My arms were very tired at the end of the day (I haven't heard from Mark sense!) I also replace the water to my mom's house at the same time but due to some wrong parts and a broken excavator track I spent Monday with no water in the house. It took all of Tuesday and Wednesday to finish the trenching, and back filling. Yesterday I finished hooking the pipe up to the house. Monday I have an appointment to get the water turned on. Finally I should have some heat!
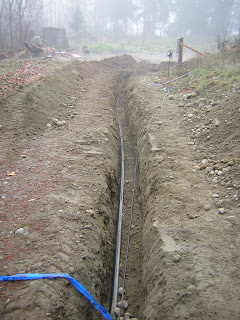
That's all for now. Should post some more soon.
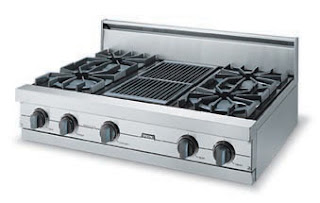 Mine has a flat griddle not the grill.
Mine has a flat griddle not the grill.