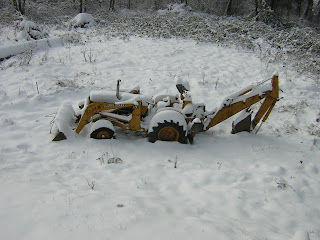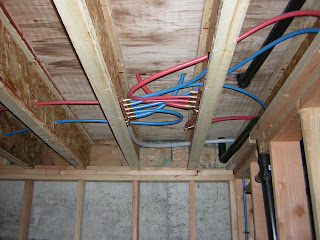The last few weeks I've been working on heating. Unfortunately part of that heating was me with a fever as I've been sick the last couple of weekends. That has slowed down my progress somewhat.

The other problem I had was with my heating distribution panel. This panel takes the hot water from the boiler and sends it out to the radiant heat manifolds as well as the domestic hot water tank. The above picture shows what it is suppose to look like. Yep, its a bunch of copper tubes, pumps, and valves. Unfortunately the trucking company cannot read and tried to stack another pallet on top of it. The result is below. It actually pressed the plywood top down and over one of the tubes, thus bending several of them (you can see one of the tubes poking through right in the middle of the top). I refused the shipment and it went back to the factory where they have repaired it and are sending it back out. This took a couple of weeks, its a good thing I'm not in a hurry for it!

 While waiting for it to be returned I've been working on putting up the heat transfer panels for the upstairs bedrooms. Instead of pouring the radiant tubes in concrete like the basement and the main floor (yet to be done) I am using aluminum transfer panel that screw up to the underside of the sub floor. The tubes then snap into the tracks. I thought this would be a easier and less expensive way to do the upper floor, however if I were to do it over again I think I would go with the poured floor. Tonight I will start pulling the tubing.
While waiting for it to be returned I've been working on putting up the heat transfer panels for the upstairs bedrooms. Instead of pouring the radiant tubes in concrete like the basement and the main floor (yet to be done) I am using aluminum transfer panel that screw up to the underside of the sub floor. The tubes then snap into the tracks. I thought this would be a easier and less expensive way to do the upper floor, however if I were to do it over again I think I would go with the poured floor. Tonight I will start pulling the tubing.
The other thing I have been working on is siding on the outside, specifically the great room wall. To do the windows I rented some scaffolding (see previous posts/pictures). Instead of returning it and then renting it again and going through the hassle of setting it up I decide to keep it for a while and side that part of the house. I've now finished it and returned the scaffolding. I've had a lot of people ask why I'm going with cedar and not Hardie Plank siding. Part of it was price, due to getting such a great deal on the cedar. Another reason is cedar, if maintained, will last a lifetime. But the main reason was the look. I want the stained cedar look and you just can't get that from cement siding. Now that one wall is sided, you can get a idea of the look I wanted. Personally, I think it looks awesome!
 First of all the second garage door is now in. This seals up the basement area and makes it about 2 degrees warmer than the rest of the house. Of course those of you who are living here in the PNW know that its been rather cold the last week so it really doesn't make a lot of difference when its 25 degrees out. However it does stop the wind from blowing through the house. I can usually get about an hours work done in before having to stand in front of the fire to warm up. Thank God the fireplace is working. I'm really pushing to get the wiring done and wrap up the other little projects because then I can insulate, yea!
First of all the second garage door is now in. This seals up the basement area and makes it about 2 degrees warmer than the rest of the house. Of course those of you who are living here in the PNW know that its been rather cold the last week so it really doesn't make a lot of difference when its 25 degrees out. However it does stop the wind from blowing through the house. I can usually get about an hours work done in before having to stand in front of the fire to warm up. Thank God the fireplace is working. I'm really pushing to get the wiring done and wrap up the other little projects because then I can insulate, yea!
 great room ceiling is 24' to the peak! Anyway, instead of putting lights up I just turned on all my work lights and took a picture at night.
great room ceiling is 24' to the peak! Anyway, instead of putting lights up I just turned on all my work lights and took a picture at night. 





























 The other problem I had was with my heating distribution panel. This panel takes the hot water from the boiler and sends it out to the radiant heat manifolds as well as the domestic hot water tank. The above picture shows what it is suppose to look like. Yep, its a bunch of copper tubes, pumps, and valves. Unfortunately the trucking company cannot read and tried to stack another pallet on top of it. The result is below. It actually pressed the plywood top down and over one of the tubes, thus bending several of them (you can see one of the tubes poking through right in the middle of the top). I refused the shipment and it went back to the factory where they have repaired it and are sending it back out. This took a couple of weeks, its a good thing I'm not in a hurry for it!
The other problem I had was with my heating distribution panel. This panel takes the hot water from the boiler and sends it out to the radiant heat manifolds as well as the domestic hot water tank. The above picture shows what it is suppose to look like. Yep, its a bunch of copper tubes, pumps, and valves. Unfortunately the trucking company cannot read and tried to stack another pallet on top of it. The result is below. It actually pressed the plywood top down and over one of the tubes, thus bending several of them (you can see one of the tubes poking through right in the middle of the top). I refused the shipment and it went back to the factory where they have repaired it and are sending it back out. This took a couple of weeks, its a good thing I'm not in a hurry for it!


















