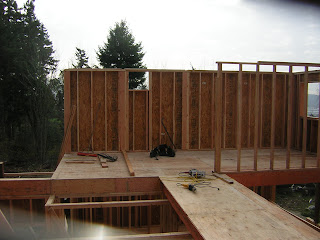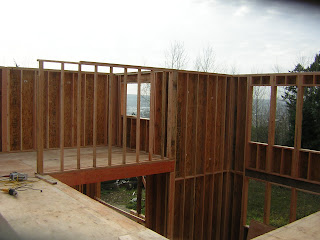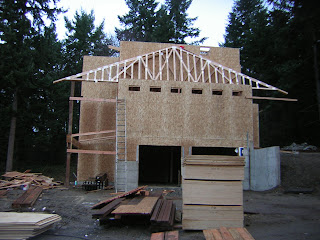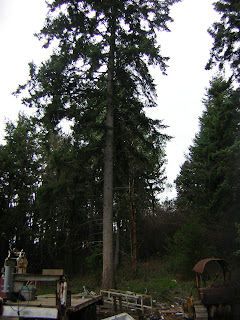
More big changes this week. First the second floor decking got laid down. I came home Monday evening to find the second floor down but no stairway up. So of course I had to get the ladder out and climb up to see the view. Most likely not the smartest thing sense I didn't get home till 5:00 and I was dark out when I did this. Its a little
nerve racking walking around an open floor with no walls or railings 2 stories up, in the dark.
Here are a couple of pictures of the balcony leading to one of the upstairs bedroom. Its got a great view of the city and port. By Wednesday night they had all of the upstairs framing finished, stairs in, and railings up (thankfully) on the balcony (see last picture).

Thursday the trusses were delivered. I came home that night to find that the driver had turned his rig around in the driveway. Apparently he had some difficulty. There were tire marks off into the brush, a couple of large steel beams were pushed around and a couple of big rocks were moved. I assume he wasn't a happy camper when he left. Hopefully he didn't beat his truck up too bad.

Here are a couple of shots from this morning (Friday). You can see the trusses sitting on top of the kitchen/dining room area and on top of the second floor framing. The
appear to have taken the day off as nobody was around when I got home at lunch. Supposedly they are suppose to be done with the framing early next week.

 For those of you who wonder why it took so long to get started here is a picture of one of
For those of you who wonder why it took so long to get started here is a picture of one of