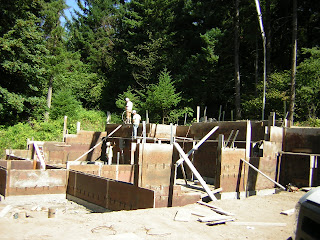 After taking Friday off the framing crew was back in force on Monday. The crew to this point has consisted of four brothers but they came with some reinforcements this week. They started by framing the four decks (one on each corner of the house). Then they dropped in the vertical posts that go up to the roof. Man are these guys strong. 4 of them will lift a 16 foot long 6x10 beam up on their shoulders and carry it into place. I don't know what those things weigh but they are heavy. The lead told me they were waiting for more lumber before they could really get much further along. In the mean time they were working on framing the decks (I'll be laying all the decking on them later).
After taking Friday off the framing crew was back in force on Monday. The crew to this point has consisted of four brothers but they came with some reinforcements this week. They started by framing the four decks (one on each corner of the house). Then they dropped in the vertical posts that go up to the roof. Man are these guys strong. 4 of them will lift a 16 foot long 6x10 beam up on their shoulders and carry it into place. I don't know what those things weigh but they are heavy. The lead told me they were waiting for more lumber before they could really get much further along. In the mean time they were working on framing the decks (I'll be laying all the decking on them later).They also got some of the upper roofs trusses set up. Again it was a shortage of lumber that stopped them on that The other thing they did was to put up the posts on top of the wall for the center beam in the great room. These are short 6x6's, maybe 4 or 5 feet long that transfer the load down through the walls. They looked kind of funny just stuck up there. You can just see one of them in the picture. Its treated lumber so its dark in color.
 They also built some "scaffolding" so the could hang the joists off the beam. Personally, after seeing this, I think these guys are a little nuts. They took a bunch of 2x8's and nailed them from the back of the house, across the chimney wall to the front wall. Then about every 8 feet or so the put a support under it. This gives them two 8 inch wide walkways that are 20 feet in the air. Look at the picture, yep, those horizontal boards are their "scaffolds", flippen nuts!!!! Oh, by the way, its been raining so those boards are wet.
They also built some "scaffolding" so the could hang the joists off the beam. Personally, after seeing this, I think these guys are a little nuts. They took a bunch of 2x8's and nailed them from the back of the house, across the chimney wall to the front wall. Then about every 8 feet or so the put a support under it. This gives them two 8 inch wide walkways that are 20 feet in the air. Look at the picture, yep, those horizontal boards are their "scaffolds", flippen nuts!!!! Oh, by the way, its been raining so those boards are wet. Tuesday the lumber showed up. Here's a shot of the house with one guy nailing sheathing on the end joist while standing on a 6" wide wall and another guy standing on the wall by one of those posts I mentioned. When I was leaving the house at lunch the crane truck was just turning into the driveway to put the center beam in place. When I got home the beam was in and a few of the joists were nailed in place.
Tuesday the lumber showed up. Here's a shot of the house with one guy nailing sheathing on the end joist while standing on a 6" wide wall and another guy standing on the wall by one of those posts I mentioned. When I was leaving the house at lunch the crane truck was just turning into the driveway to put the center beam in place. When I got home the beam was in and a few of the joists were nailed in place.By today at lunch most of the joists were set. The place is really taking its final shape now. Here's a shot looking up at the great room roof. You can also see the "scaffolding" (again, flippen nuts).





























 It took them about 3 days or so to get all the form set up. Once they were almost done the county inspector came out and signed off on them. 2 days later they poured concrete. 2 concrete
It took them about 3 days or so to get all the form set up. Once they were almost done the county inspector came out and signed off on them. 2 days later they poured concrete. 2 concrete 



 For those of you who wonder why it took so long to get started here is a picture of one of
For those of you who wonder why it took so long to get started here is a picture of one of


